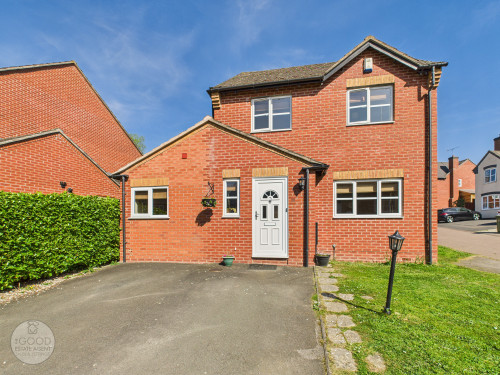Property Overview
Virtual tour EPC Request a viewing
Property Description
Frome Park is ideally positioned on the periphery of the sought-after Bartestree village, which features a range of local amenities including a convenient shop, charming pub, hairdresser, school and village hall. Despite this enviable location, the property still enjoys a peaceful and idyllic setting, less than 5 miles away from the full range of amenities offered by the city of Hereford. Alternatively, the town of Ledbury is only 10 miles away, providing an abundance of local attractions and amenities. School catchment for Lugwardine Primary, Bishop’s High School & St.Mary’s High School.
The property briefly comprises of; Lounge, Kitchen, Dining room, Utility, WC, Office, Four bedrooms (one with dressing room & en-suite), Bathroom, Garden and Double Garage.
Ground Floor
Lounge: 11’3” x 18’5” (3.45m x 5.64m) Front aspect double glazing. Gas fire. Sliding doors to the garden. Radiators.
Kitchen: 9’9” x 12’1” (2.99m x 3.69m) Fitted kitchen units. Integrated fridge/freezer. Integrated dishwasher. Integrated oven & microwave. Integrated gas hob. Rear aspect double glazing. Radiator.
Utility: 6’3” x 5’0” (1.92m x 1.55m) Fitted units. Sink. Integrated freezer. Boiler. Space for washing machine.
Dining room: 10’0” x 8’9” (3.05m x 2.67m) Rear aspect double glazing. Radiator.
WC: 3’3” x 5’0” (1.00m x 1.53m) WC. Sink with storage unit. Heated towel rail.
Office: 9’9” x 5’10” (2.98m x 1.79m) Front aspect double glazing. Radiator.
First Floor
Bedroom 1: 9’0” x 12’4” (2.77m x 3.78m) Double bedroom with dressing room & en-suite. Rear aspect double glazing. Radiator.
Dressing room: 3’9” x 8’6” (1.16m x 2.59m) Built in wardrobe. Front aspect double glazing. Radiator
Ensuite: 6’10” x 5’11” (2.10m x 1.80m) Shower. WC. Sink with storage unit. Heated towel rail.
Bedroom 2: 8’7” x 9’7” (2.62m x 2.94m) Double bedroom. Built in wardrobe. Rear aspect double glazing. Radiator.
Bedroom 3: 11’6” x 6’6” (3.53m x 2.00m) Single/small double bedroom. Front aspect double glazing. Radiator.
Bedroom 4: 7’11” x 8’11” (2.42m x 2.74m) Single/small double bedroom. Rear aspect double glazing. Radiator.
Bathroom: 5’11” x 8’11” (1.82m x 2.72m) Bath with overhead shower. Sink with storage unit. WC. Rear aspect double glazing. Heated towel rail.
Outside: This charming property boasts a desirable position with off road parking for multiple cars and access to the double garage which has lighting and electric. To the rear of the property there is a good size south facing garden with a mixture of patio & lawn with established tress & bushes and outside taps. The property also includes solar panels which are located on the roof at the back of the property.
Note: The property has full BT Fibre broadband installed.
Disclaimer
These particulars do not constitute or form part of an offer or contract nor may they be regarded as representations. All dimensions are approximate for guidance only, their accuracy cannot be confirmed. Reference to appliances and/or services does not imply that they are necessarily in working order or fit for purpose or included in the Sale. Buyers are advised to obtain verification from their solicitors as to the tenure if the property, as well as fixtures and fittings and where the property has been extended/converted as to planning approval and building regulations. All interested parties must themselves verify their accuracy.





