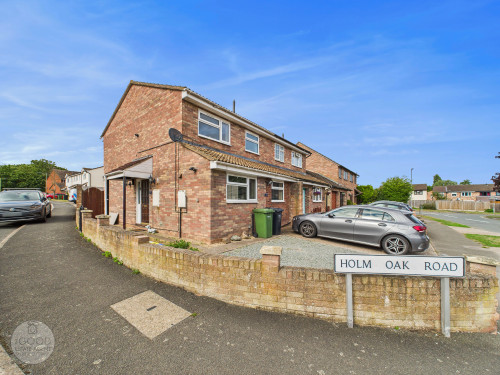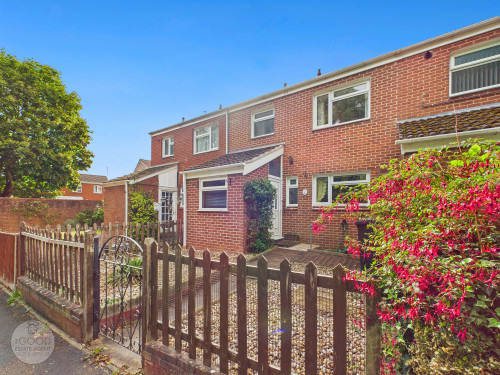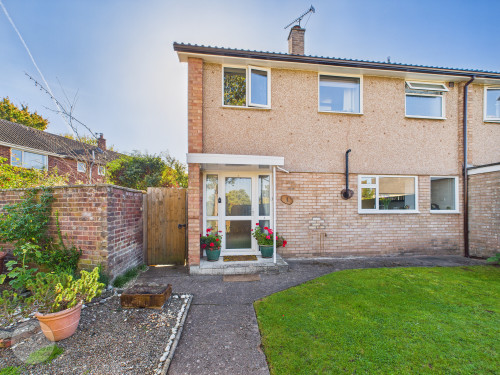Property Overview
Virtual tour Request a viewing
Property description
Situated on Stanberrow Road approx. 1.4 miles south of Hereford city centre is this 3 bedroom terraced house with no onward chain. The property is ideal for a family or as an investment property, with investors in mind the property can be sold with tenants in situ.
It is close to local amenities including Tesco & Asda and takeaways. It is also nearby primary & secondary schools. Cash buyers only.
The property briefly comprises of; Lounge, Kitchen/Diner, Bathroom, WC, Three bedrooms, and Garden.
Ground Floor
Lounge: 13’7” x 11’2” (4.16m x 3.42m) Front aspect double glazing. Radiator.
Kitchen/Diner: 19’6” x 8’4” (5.95m x 2.56m) Fitted kitchen units. Dining area. Space for cooker. Space for washing machine. Space for fridge freezer. Boiler. Rear aspect double glazing. Door leading to garden.
First Floor
Bedroom 1: 14’5” x 9’7” (4.40m x 2.94m) Double bedroom. Built in cupboard. Front aspect double glazing. Radiator.
Bedroom 2: 11’11” x 8’5” (3.64m x 2.59m) Double bedroom. Rear aspect double glazing. Radiator.
Bedroom 3: 8’8” x 7’9” (2.65m x 2.37m) Single bedroom. Front aspect double glazing. Radiator.
Bathroom: 4’7” x 5’5” (1.42m x 1.66m) Sink. Bath with electric shower over. Rear aspect double glazing. Radiator.
WC: 2’5” x 5’6” (0.75m x 1.70m) WC. Rear aspect double glazing.
Outside: To the front of the property there is a lawn and pathway leading to the entrance.
To the rear of the property is a good sized garden mainly laid to lawn with access to the outbuilding and the front of the property.
Disclaimer
These particulars do not constitute or form part of an offer or contract nor may they be regarded as representations. All dimensions are approximate for guidance only, their accuracy cannot be confirmed. Reference to appliances and/or services does not imply that they are necessarily in working order or fit for purpose or included in the Sale. Buyers are advised to obtain verification from their solicitors as to the tenure if the property, as well as fixtures and fittings and where the property has been extended/converted as to planning approval and building regulations. All interested parties must themselves verify their accuracy.





